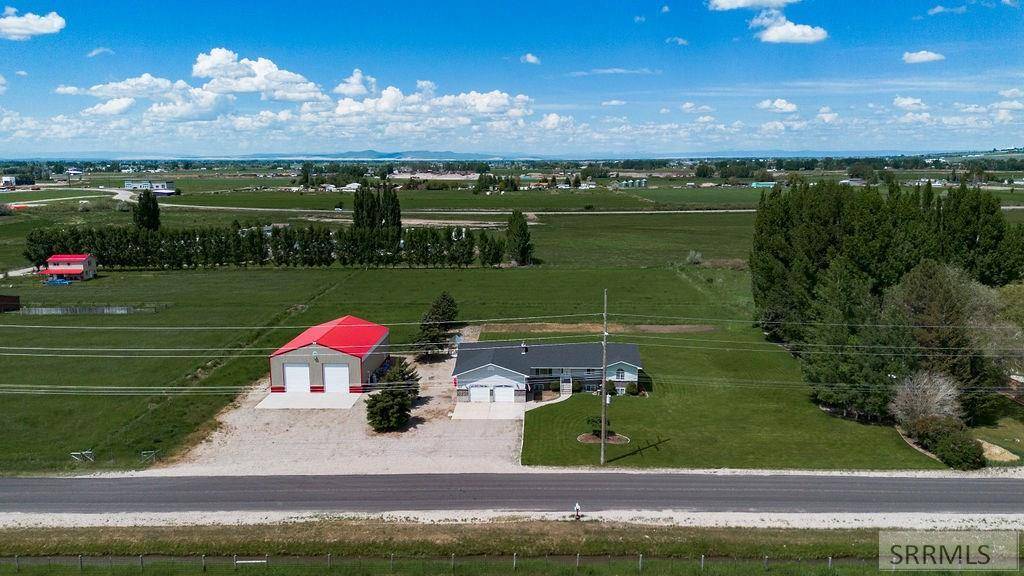For more information regarding the value of a property, please contact us for a free consultation.
2664 W 5200 S Rexburg, ID 83440
Want to know what your home might be worth? Contact us for a FREE valuation!

Our team is ready to help you sell your home for the highest possible price ASAP
Key Details
Sold Price $685,000
Property Type Single Family Home
Sub Type Single Family
Listing Status Sold
Purchase Type For Sale
Square Footage 4,240 sqft
Price per Sqft $161
MLS Listing ID 2157547
Sold Date 04/19/24
Style 1 Story
Bedrooms 7
Full Baths 3
Construction Status Frame,Existing
HOA Y/N no
Year Built 1993
Annual Tax Amount $3,753
Tax Year 2022
Lot Size 3.450 Acres
Acres 3.45
Property Sub-Type Single Family
Property Description
Welcome to this spacious and charming home nestled on the outskirts of Rexburg. This home is situated on a sprawling 3.45-acre lot with water rights. Perfect for pasture for your animals. With 7 bedrooms, 3 bathrooms, office/den and an array of impressive features, this home is a true gem. The kitchen is super spacious with lots of storage and counter space. Extra large attached two car garage. The roof is only 3 years old and it has two new water heaters. In addition to the main residence, this property offers a 56x42 shop that provides endless possibilities. Whether you're a hobbyist, car enthusiast, or need additional storage space, this shop is a fantastic asset to store and work on all your toys. The yard features automatic sprinkler system, a huge garden area and beautiful mature trees. Don't miss the chance to make this exceptional residence your own.
Location
State ID
County Madison
Area Madison
Zoning MADISON-R5-MULTI FAM DIST 2
Direction W
Rooms
Other Rooms Breakfast Nook/Bar, Den/Study, Formal Dining Room, Main Floor Family Room, Main Floor Master Bedroom, Master Bath, Mud Room, Office, Workshop
Basement Daylight Windows, Egress Windows, Finished, Full, Walk-Out
Interior
Interior Features Ceiling Fan(s), Garage Door Opener(s), Hardwood Floors, Jetted Tub, Walk-in Closet(s)
Hot Water Basement
Heating Gas, Forced Air
Cooling None
Fireplaces Number 1
Fireplaces Type 2, Free Standing, Gas, Insert
Laundry Basement
Exterior
Exterior Feature Other-See Remarks, Livestock Permitted, RV Pad, RV Parking Area
Parking Features 2 Stalls, 6+ Stalls, Attached, Shop
Fence Partial
Landscape Description Established Lawn,Established Trees,Flower Beds,Garden Area,Sprinkler-Auto,Sprinkler System Full
Waterfront Description Flat,Rural
View Valley View
Roof Type Architectural,Composition
Topography Flat,Rural
Building
Sewer Private Septic
Water Well
Construction Status Frame,Existing
Schools
Elementary Schools South Fork
Middle Schools Madison 321Jh
High Schools Madison 321Hs
Others
HOA Fee Include None
Acceptable Financing Cash, Conventional, 1031 Exchange, FHA, VA Loan, Other-See Remarks
Listing Terms Cash, Conventional, 1031 Exchange, FHA, VA Loan, Other-See Remarks
Special Listing Condition Not Applicable
Read Less
Bought with Coldwell Banker Tomlinson





