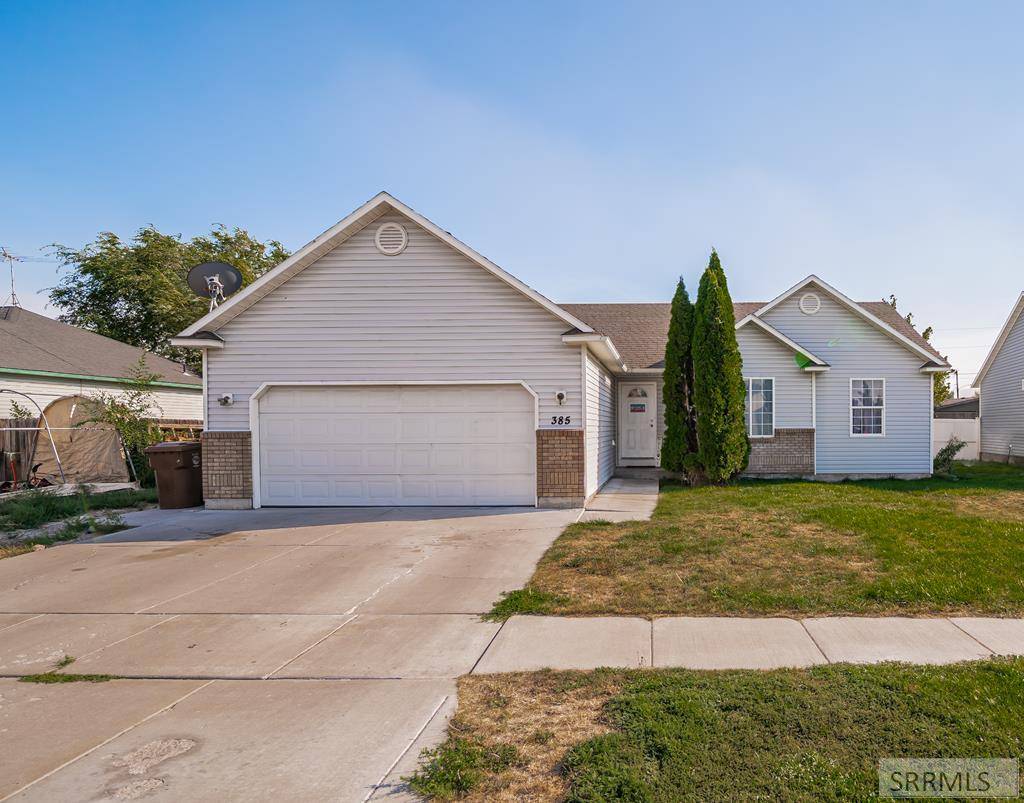For more information regarding the value of a property, please contact us for a free consultation.
385 Lavender Drive Chubbuck, ID 83202
Want to know what your home might be worth? Contact us for a FREE valuation!

Our team is ready to help you sell your home for the highest possible price ASAP
Key Details
Sold Price $330,000
Property Type Single Family Home
Sub Type Single Family
Listing Status Sold
Purchase Type For Sale
Square Footage 2,829 sqft
Price per Sqft $116
Subdivision Garden Park-Ban
MLS Listing ID 2150303
Sold Date 01/13/23
Style 1 Story
Bedrooms 5
Full Baths 3
Construction Status Existing
HOA Y/N no
Year Built 2003
Annual Tax Amount $2,344
Tax Year 2021
Lot Size 6,969 Sqft
Acres 0.16
Property Sub-Type Single Family
Property Description
This home offers a functional interior and contains a flow-through living area, well-proportioned rooms, and a good-sized living room. Enjoy cooking in this thoughtfully designed well-maintained kitchen, outfitted with stainless-steel appliances, an electric oven, granite countertops, a tile backsplash, a large center island, and wooden cabinetry. Head outside to the good-sized backyard, which features patio dining space and makes the yard your dream area! Have you been searching for the perfect place to enjoy active living? Here it is! Conveniently set in a desirable Bannock County neighborhood. This home is located by a park and by grocery stores making your trips easy. Everything you need access to is a short distance from home. Schedule your private tour today.
Location
State ID
County Bannock
Area Bannock
Zoning BANNOCK-RESIDENTIAL SUBURBAN
Rooms
Basement Partial
Interior
Interior Features Ceiling Fan(s), Vaulted Ceiling(s)
Hot Water Main Level
Heating Gas, Forced Air
Cooling Central
Laundry Main Level
Exterior
Parking Features 2 Stalls, Attached
Fence Other, Full
Roof Type Architectural
Building
Sewer Public Sewer
Water Public
Construction Status Existing
Schools
Elementary Schools Ellis
Middle Schools Hawthorne Middle School
High Schools Highland
Others
Acceptable Financing FHA, Cash, VA Loan, Conventional
Listing Terms FHA, Cash, VA Loan, Conventional
Special Listing Condition Not Applicable
Read Less
Bought with eXp Realty LLC





