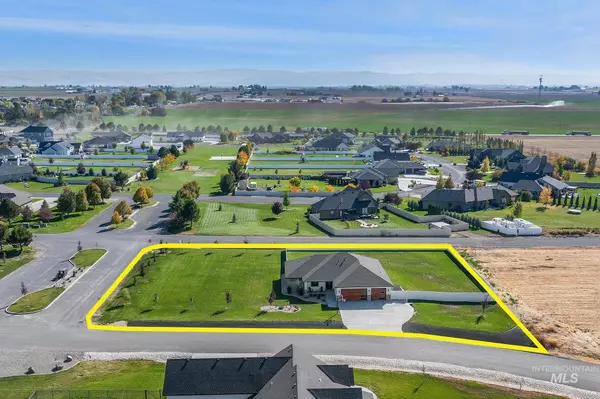For more information regarding the value of a property, please contact us for a free consultation.
3827 Susan Cir W Hansen, ID 83334
Want to know what your home might be worth? Contact us for a FREE valuation!

Our team is ready to help you sell your home for the highest possible price ASAP
Key Details
Property Type Single Family Home
Sub Type Single Family w/ Acreage
Listing Status Sold
Purchase Type For Sale
Square Footage 2,232 sqft
Price per Sqft $295
Subdivision Rockledge Estates
MLS Listing ID 98927112
Sold Date 11/22/24
Bedrooms 3
HOA Fees $55/mo
HOA Y/N Yes
Abv Grd Liv Area 2,232
Year Built 2022
Annual Tax Amount $3,243
Tax Year 2023
Lot Size 1.010 Acres
Acres 1.01
Property Sub-Type Single Family w/ Acreage
Source IMLS 2
Property Description
Like new. 2022 built home home sitting on an acre of land. Corner lot. RV parking. Nicely landscaped property with fence! Home is a 2232 sq ft, single level home with a 3 car garage. 3 Beds, 2 Baths + Office. Solar panel system included. Beautiful kitchen with lots of storage. Great room with gas fireplace. Large master suite with tile walk in shower and separate soaker tub. This home has everything you are looking for. Setup a showing today!
Location
State ID
County Twin Falls
Area Kimberly-Hansen-Murtaugh - 2025
Direction From the city of Kimberly, Go East on ID-50 N, North on N 3700 E, West in to Susan Cir.
Rooms
Primary Bedroom Level Main
Master Bedroom Main
Main Level Bedrooms 3
Bedroom 2 Main
Bedroom 3 Main
Kitchen Main Main
Interior
Interior Features Bath-Master, Bed-Master Main Level, Guest Room, Split Bedroom, Den/Office, Great Room, Dual Vanities, Walk-In Closet(s), Breakfast Bar, Pantry, Kitchen Island, Quartz Counters
Heating Forced Air, Natural Gas
Cooling Central Air
Flooring Carpet
Fireplaces Number 1
Fireplaces Type One, Gas
Fireplace Yes
Appliance Gas Water Heater, Tank Water Heater, Dishwasher, Disposal, Microwave, Oven/Range Built-In, Water Softener Owned, Gas Range
Exterior
Garage Spaces 3.0
Fence Full, Vinyl
Community Features Single Family
Utilities Available Cable Connected, Broadband Internet
Roof Type Architectural Style
Porch Covered Patio/Deck
Attached Garage true
Total Parking Spaces 3
Building
Lot Description 1 - 4.99 AC, Garden, R.V. Parking, Corner Lot, Auto Sprinkler System, Full Sprinkler System, Pressurized Irrigation Sprinkler System
Faces From the city of Kimberly, Go East on ID-50 N, North on N 3700 E, West in to Susan Cir.
Builder Name Forrest LeBaron
Sewer Septic Tank
Water Community Service, Shared Well
Level or Stories One
Structure Type Frame,HardiPlank Type
New Construction No
Schools
Elementary Schools Stricker
High Schools Kimberly
School District Kimberly School District #414
Others
Tax ID RPOH7020040160A
Ownership Fee Simple
Acceptable Financing Cash, Consider All, Conventional, FHA, USDA Loan, VA Loan
Listing Terms Cash, Consider All, Conventional, FHA, USDA Loan, VA Loan
Read Less

© 2025 Intermountain Multiple Listing Service, Inc. All rights reserved.





