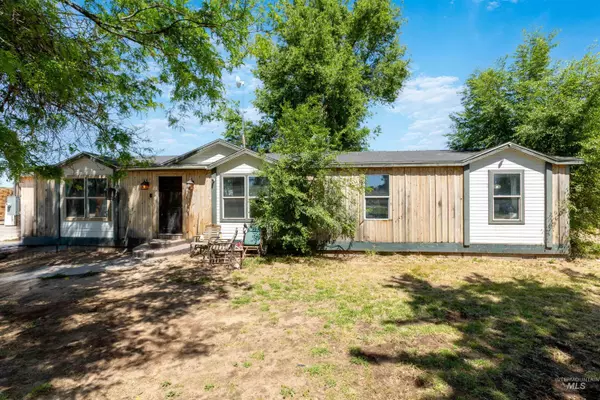For more information regarding the value of a property, please contact us for a free consultation.
15388 Oasis Rd Caldwell, ID 83607
Want to know what your home might be worth? Contact us for a FREE valuation!

Our team is ready to help you sell your home for the highest possible price ASAP
Key Details
Property Type Single Family Home
Sub Type Single Family w/ Acreage
Listing Status Sold
Purchase Type For Sale
Square Footage 1,512 sqft
Price per Sqft $310
Subdivision 0 Not Applicable
MLS Listing ID 98912737
Sold Date 10/31/24
Style Manufactured House,Manufactured Home on Fnd
Bedrooms 3
HOA Y/N No
Abv Grd Liv Area 1,512
Year Built 2002
Annual Tax Amount $1,203
Tax Year 2023
Lot Size 4.800 Acres
Acres 4.8
Property Sub-Type Single Family w/ Acreage
Source IMLS 2
Property Description
Experience the perfect blend of peaceful country life & the convenience of nearby amenities. This 4.80-acre property with Pod irrigation. Surrounded by nature's serenity, Comfortable 3 bed 2 bath home with super functional floor plan. Bonus Room/Office. The sizable detached garage serves as an ideal workshop or storage haven for your hobbies and equipment. on the backside of the shop, you'll find a finished tack room with stamped concrete Floors, and separate storage room easily converted to a secondary living space. Perfect property for livestock or toys. The balance strikes the right note between privacy and convenience.
Location
State ID
County Gem
Area Emmett-Gem County - 1550
Direction I-84 to Exit 17, E on Oasis, small jog S on Farm way, E on Oasis to address.
Rooms
Other Rooms Storage Shed
Primary Bedroom Level Main
Master Bedroom Main
Main Level Bedrooms 3
Bedroom 2 Main
Bedroom 3 Main
Interior
Interior Features Office, Bath-Master, Bed-Master Main Level, Split Bedroom, Family Room, Great Room, Rec/Bonus, Breakfast Bar
Heating Electric, Forced Air
Cooling Central Air
Fireplace No
Appliance Dishwasher, Disposal, Oven/Range Freestanding
Exterior
Garage Spaces 1.0
Community Features Single Family
Roof Type Composition
Attached Garage false
Total Parking Spaces 1
Building
Lot Description 1 - 4.99 AC, Horses, R.V. Parking
Faces I-84 to Exit 17, E on Oasis, small jog S on Farm way, E on Oasis to address.
Sewer Septic Tank
Water Well
Level or Stories One
New Construction No
Schools
Elementary Schools Shadow Butte
High Schools Emmett
School District Emmett Independent District #221
Others
Tax ID RP06N03w338740
Ownership Fee Simple
Acceptable Financing Cash, Conventional, FHA, VA Loan
Listing Terms Cash, Conventional, FHA, VA Loan
Read Less

© 2025 Intermountain Multiple Listing Service, Inc. All rights reserved.





