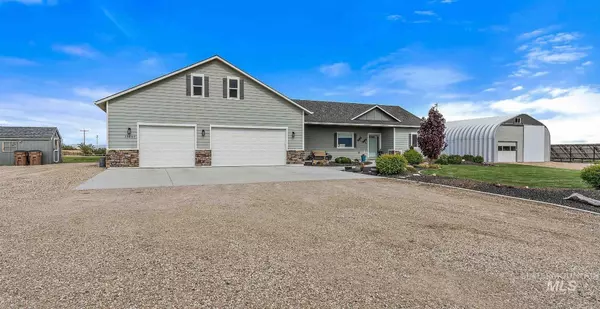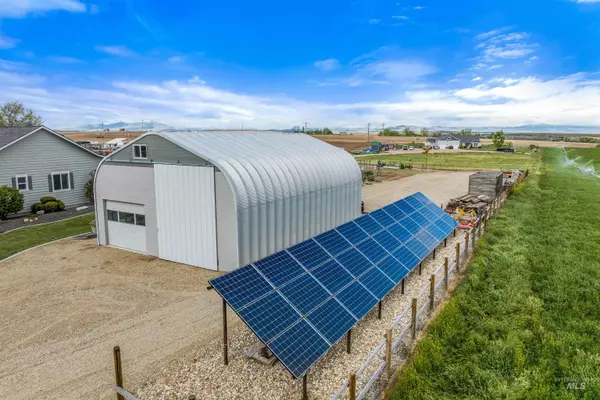For more information regarding the value of a property, please contact us for a free consultation.
13897 Trail Ln Caldwell, ID 83607
Want to know what your home might be worth? Contact us for a FREE valuation!

Our team is ready to help you sell your home for the highest possible price ASAP
Key Details
Property Type Single Family Home
Sub Type Single Family w/ Acreage
Listing Status Sold
Purchase Type For Sale
Square Footage 2,657 sqft
Price per Sqft $306
Subdivision 0 Not Applicable
MLS Listing ID 98909629
Sold Date 10/24/24
Bedrooms 4
HOA Y/N No
Abv Grd Liv Area 2,657
Year Built 2017
Annual Tax Amount $2,841
Tax Year 2023
Lot Size 2.000 Acres
Acres 2.0
Property Sub-Type Single Family w/ Acreage
Source IMLS 2
Property Description
A gardner's delight on 2 acres with shop, customer owned solar, expansive garden area, gorgeous landscaping, panoramic mountain and country views, NO HOA and NO CCRs! Beautiful home boasts 4 bedrooms, 2 baths plus office/den and a bonus room over the garage! Outdoors is a gardener's dream in tiered back yard featuring expansive variety of trees, plants, flowers, shrubbery, 16 raised beds w/ individual drip lines for perfect water control, raspberries, grapevines, 6 fruit trees, concrete curbing, decorative brick, gravel and stone, stamped concrete half-circular back porch, 2-rail fencing, full auto sprinklers, storage shed plus shop. Home boasts 9' ceilings, conditioned crawlspace, security system w/4 cameras, Viau ultraviolet water filtration system, engineered hardwood and LVT tile flooring, pellet stove. Too many upgrades to list, see Amenities Sheet in MLS docs.
Location
State ID
County Canyon
Area Middleton - 1285
Direction Hwy 44; north on Old Hwy 30 for 6.7 miles; East on Goodson; north on Harvey; E on Trail Ln
Rooms
Other Rooms Shop, Storage Shed
Primary Bedroom Level Main
Master Bedroom Main
Main Level Bedrooms 4
Bedroom 2 Main
Bedroom 3 Main
Bedroom 4 Main
Living Room Main
Kitchen Main Main
Interior
Interior Features Loft, Bath-Master, Bed-Master Main Level, Split Bedroom, Den/Office, Rec/Bonus, Dual Vanities, Walk-In Closet(s), Pantry, Kitchen Island, Granite Counters
Heating Electric, Forced Air
Cooling Central Air
Flooring Concrete, Engineered Wood Floors
Fireplaces Number 1
Fireplaces Type One, Pellet Stove
Fireplace Yes
Window Features Skylight(s)
Appliance Electric Water Heater, Dishwasher, Disposal, Microwave, Refrigerator, Washer, Dryer, Water Softener Owned
Exterior
Garage Spaces 3.0
Fence Partial, Wood
Community Features Single Family
Utilities Available Electricity Connected, Broadband Internet
Roof Type Composition,Architectural Style
Porch Covered Patio/Deck
Attached Garage true
Total Parking Spaces 3
Building
Lot Description 1 - 4.99 AC, Garden, R.V. Parking, Views, Auto Sprinkler System, Drip Sprinkler System, Full Sprinkler System, Pressurized Irrigation Sprinkler System
Faces Hwy 44; north on Old Hwy 30 for 6.7 miles; East on Goodson; north on Harvey; E on Trail Ln
Foundation Crawl Space
Builder Name Eric Houdeck
Sewer Septic Tank
Water Well
Level or Stories Single w/ Upstairs Bonus Room
Structure Type Insulation,Frame,Stone,HardiPlank Type
New Construction No
Schools
Elementary Schools Purple Sage
High Schools Middleton
School District Middleton School District #134
Others
Tax ID R3781110100
Ownership Fee Simple,Fractional Ownership: No
Acceptable Financing Cash, Conventional
Listing Terms Cash, Conventional
Read Less

© 2025 Intermountain Multiple Listing Service, Inc. All rights reserved.





