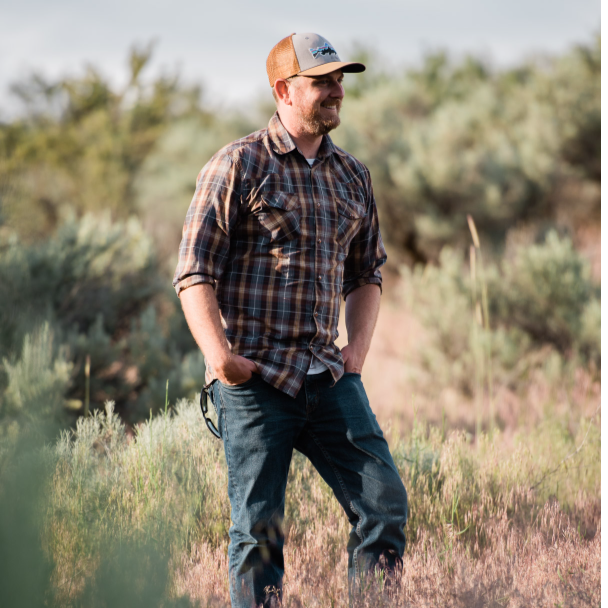4152 E Kalinga St Meridian, ID 83642

UPDATED:
Key Details
Property Type Single Family Home
Sub Type Single Family Residence
Listing Status Active
Purchase Type For Sale
Square Footage 1,851 sqft
Price per Sqft $253
Subdivision Centerville
MLS Listing ID 98959328
Bedrooms 3
HOA Fees $650/ann
HOA Y/N Yes
Abv Grd Liv Area 1,851
Year Built 2025
Tax Year 2024
Lot Size 3,963 Sqft
Acres 0.091
Property Sub-Type Single Family Residence
Source IMLS 2
Property Description
Location
State ID
County Ada
Area Boise Sw-Meridian - 0550
Direction From Eagle Rd and Amity Rd: E on Amity, S Amorita, W Woodmurra, S Stockport, E Kalinga
Rooms
Primary Bedroom Level Upper
Master Bedroom Upper
Bedroom 2 Upper
Bedroom 3 Upper
Living Room Main
Kitchen Main Main
Interior
Interior Features Bath-Master, Bed-Master Main Level, Walk-In Closet(s), Breakfast Bar, Pantry, Kitchen Island, Solid Surface Counters
Heating Forced Air, Natural Gas
Cooling Central Air
Flooring Carpet, Engineered Vinyl Plank
Fireplace No
Appliance Gas Water Heater, Dishwasher, Disposal, Microwave, Oven/Range Freestanding, Gas Range
Exterior
Garage Spaces 2.0
Fence Partial
Community Features Single Family
Utilities Available Sewer Connected
Roof Type Composition
Porch Covered Patio/Deck
Attached Garage true
Total Parking Spaces 2
Building
Lot Description Sm Lot 5999 SF, Irrigation Available, Sidewalks, Auto Sprinkler System, Partial Sprinkler System, Irrigation Sprinkler System
Faces From Eagle Rd and Amity Rd: E on Amity, S Amorita, W Woodmurra, S Stockport, E Kalinga
Builder Name CBH Homes
Water City Service
Level or Stories Two
Structure Type Frame,HardiPlank Type
New Construction Yes
Schools
Elementary Schools Hillsdale
High Schools Mountain View
School District West Ada School District
Others
Tax ID R1343700440
Ownership Fee Simple
Acceptable Financing Cash, Conventional, FHA, VA Loan
Listing Terms Cash, Conventional, FHA, VA Loan
Virtual Tour https://my.matterport.com/show/?m=KEcmrRtbqDT&mls=1

GET MORE INFORMATION






