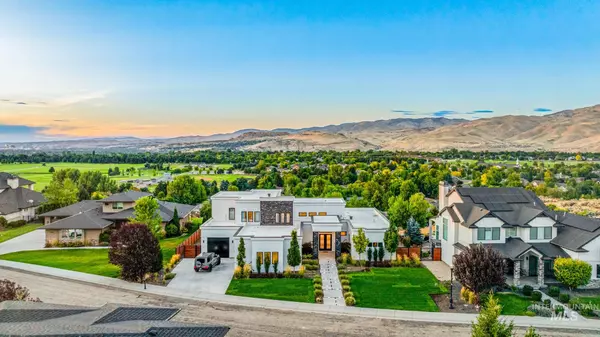3492 E Heartleaf Dr Boise, ID 83716

UPDATED:
Key Details
Property Type Single Family Home
Sub Type Single Family Residence
Listing Status Active
Purchase Type For Sale
Square Footage 5,429 sqft
Price per Sqft $478
Subdivision Superior Ridge
MLS Listing ID 98959237
Bedrooms 4
HOA Fees $109/qua
HOA Y/N Yes
Abv Grd Liv Area 5,429
Year Built 2020
Annual Tax Amount $13,322
Tax Year 2024
Lot Size 0.384 Acres
Acres 0.384
Property Sub-Type Single Family Residence
Source IMLS 2
Property Description
Location
State ID
County Ada
Area Boise Se - 0300
Direction From Federal Way, E on Gowen Rd, N on Alta Ridge, W Superior Ridge
Rooms
Primary Bedroom Level Main
Master Bedroom Main
Main Level Bedrooms 1
Bedroom 2 Upper
Bedroom 3 Upper
Bedroom 4 Upper
Interior
Interior Features Bath-Master, Bed-Master Main Level, Den/Office, Great Room, Sauna/Steam Room, Rec/Bonus, Two Kitchens, Double Vanity, Central Vacuum Plumbed, Walk-In Closet(s), Loft, Pantry, Kitchen Island, Granite Counters
Heating Forced Air, Natural Gas
Cooling Central Air
Fireplaces Number 1
Fireplaces Type One, Gas, Insert
Fireplace Yes
Appliance Dishwasher, Disposal, Double Oven, Microwave, Oven/Range Built-In, Refrigerator
Exterior
Garage Spaces 3.0
Fence Partial, Metal, Wood
Pool In Ground, Pool, Private
Community Features Single Family
Utilities Available Sewer Connected, Cable Connected, Broadband Internet
Roof Type Architectural Style
Porch Covered Patio/Deck
Attached Garage false
Total Parking Spaces 3
Private Pool true
Building
Lot Description 10000 SF - .49 AC, R.V. Parking, Sidewalks, Views, Auto Sprinkler System, Drip Sprinkler System, Pressurized Irrigation Sprinkler System
Faces From Federal Way, E on Gowen Rd, N on Alta Ridge, W Superior Ridge
Water City Service
Level or Stories Two
Structure Type Brick,Frame,Masonry,Stucco
New Construction No
Schools
Elementary Schools Trail Wind
High Schools Timberline
School District Boise School District #1
Others
Tax ID R8227280040
Ownership Fee Simple,Fractional Ownership: No
Acceptable Financing Cash, Conventional, 1031 Exchange
Listing Terms Cash, Conventional, 1031 Exchange

GET MORE INFORMATION






