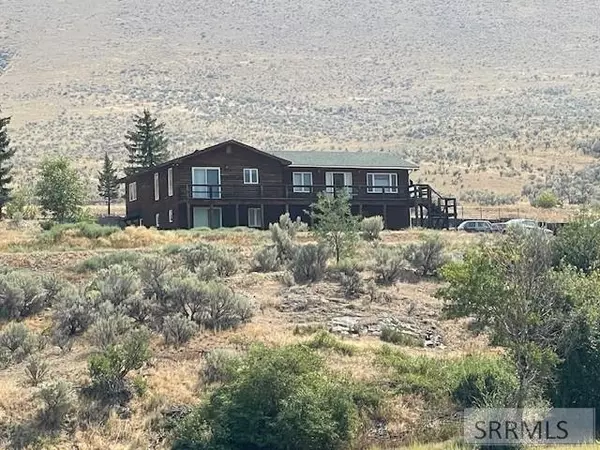14 Elk Ridge Lane North Fork, ID 83466

UPDATED:
Key Details
Property Type Single Family Home
Sub Type Single Family Residence
Listing Status Active
Purchase Type For Sale
Square Footage 2,810 sqft
Price per Sqft $247
Subdivision Rock Point-Lemhi
MLS Listing ID 2179116
Bedrooms 4
Full Baths 2
Half Baths 1
Year Built 1983
Annual Tax Amount $1,774
Tax Year 2024
Lot Size 9.139 Acres
Property Sub-Type Single Family Residence
Property Description
Location
State ID
County Lemhi
Area 2810
Zoning Lemhi-Residential
Rooms
Basement Egress Windows, Exterior Entry, Finished, Full
Interior
Interior Features Formal Dining Room, Master Downstairs, Master Bath, Mud Room, Office, Pantry, Storage, Workshop, Ceiling Fan(s), Vaulted Ceiling(s)
Heating Electric, Propane, Baseboard, Forced Air, Mini Split
Cooling Mini Split
Flooring Laminate
Fireplaces Type None
Inclusions Refrigerator, Gas Stove, Oven, Dishwasher, Washer, Dryer, Propane Heater In Shop
Fireplace No
Appliance Plumbed For Water Softener, Dishwasher, Dryer, Gas Range, Refrigerator, Washer, Water Softener Owned
Laundry Main Level, Laundry Room
Exterior
Parking Features 2 Stalls, Attached, Carport, Detached, Workshop in Garage, RV Access/Parking, Dirt
Garage Spaces 2.0
Garage Description 2 Stalls, Attached, Carport, Detached, Workshop in Garage, RV Access/Parking, Dirt
Fence Partial
View Y/N Yes
View Mountain(s), Valley, Water
Roof Type Composition
Porch 1, Deck
Garage Yes
Private Pool No
Building
Lot Description Many Trees, Sprinkler-Manual, Rolling Slope, Rural, Sloped, Borders Public Land, Near Stream/River
Story Two
Entry Level Two
Foundation Concrete Perimeter, Slab
Sewer Private Sewer
Water Well
Schools
Elementary Schools Salmon 291El
Middle Schools Salmon 291 Jh
High Schools Salmon 291Hs
Others
Senior Community false
Acceptable Financing Cash, Conventional, 1031 Exchange
Listing Terms Cash, Conventional, 1031 Exchange
Special Listing Condition Standard
GET MORE INFORMATION






