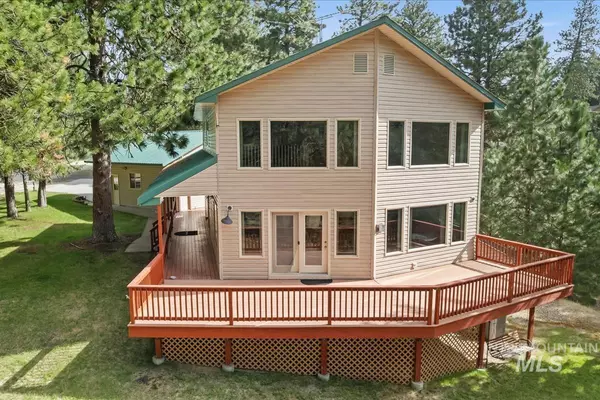1496 Pine Ridge Dr Cascade, ID 83611

UPDATED:
Key Details
Property Type Single Family Home
Sub Type Single Family Residence
Listing Status Active
Purchase Type For Sale
Square Footage 3,200 sqft
Price per Sqft $265
Subdivision Four Seasons Su
MLS Listing ID 98957879
Bedrooms 4
HOA Y/N No
Abv Grd Liv Area 3,200
Year Built 1998
Annual Tax Amount $2,042
Tax Year 2024
Lot Size 0.470 Acres
Acres 0.47
Property Sub-Type Single Family Residence
Source IMLS 2
Property Description
Location
State ID
County Valley
Area Cascade - 1810
Direction From McCall, turn right on Crown Point Pkwy off Hwy 55,rt on Pine Ridge, house on left
Rooms
Family Room Upper
Primary Bedroom Level Main
Master Bedroom Main
Main Level Bedrooms 1
Bedroom 2 Upper
Bedroom 3 Upper
Bedroom 4 Lower
Living Room Main
Kitchen Main Main
Family Room Upper
Interior
Interior Features Bed-Master Main Level
Heating Forced Air, Propane, Wall Furnace
Cooling Central Air
Fireplaces Type Propane
Fireplace Yes
Appliance Dishwasher, Disposal, Microwave, Oven/Range Freestanding, Refrigerator
Exterior
Garage Spaces 2.0
Community Features Single Family
Roof Type Metal
Attached Garage false
Total Parking Spaces 2
Building
Lot Description 10000 SF - .49 AC, R.V. Parking, Views, Full Sprinkler System
Faces From McCall, turn right on Crown Point Pkwy off Hwy 55,rt on Pine Ridge, house on left
Sewer Septic Tank
Water Well
Level or Stories Tri-Level
Structure Type Frame
New Construction No
Schools
Elementary Schools Cascade
High Schools Cascade
School District Cascade District #422
Others
Tax ID RP000900020020
Ownership Fee Simple
Acceptable Financing Cash, Conventional, VA Loan
Listing Terms Cash, Conventional, VA Loan
Virtual Tour https://unbranded.youriguide.com/1496_pine_ridge_dr_cascade_id/

GET MORE INFORMATION






