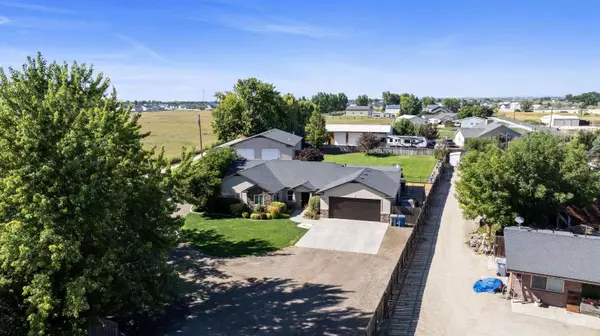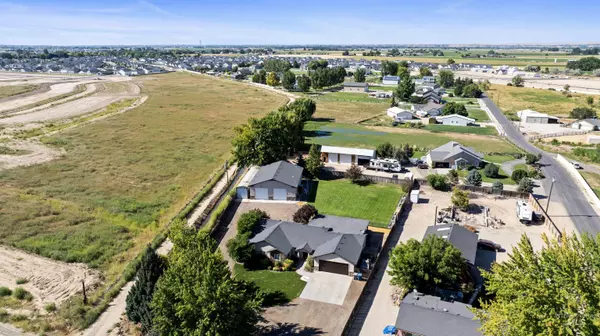7236 Cherry Ln Nampa, ID 83687

UPDATED:
Key Details
Property Type Single Family Home
Sub Type Single Family w/ Acreage
Listing Status Active
Purchase Type For Sale
Square Footage 2,487 sqft
Price per Sqft $329
Subdivision Cortland Place
MLS Listing ID 98958459
Bedrooms 3
HOA Y/N No
Abv Grd Liv Area 2,487
Year Built 1996
Annual Tax Amount $3,600
Tax Year 2022
Lot Size 1.030 Acres
Acres 1.03
Property Sub-Type Single Family w/ Acreage
Source IMLS 2
Property Description
Location
State ID
County Canyon
Area Nampa Ne (87) - 1250
Direction Garrity Exit, N on Can Ada, W on Cherry
Rooms
Other Rooms Shop
Primary Bedroom Level Main
Master Bedroom Main
Main Level Bedrooms 3
Bedroom 2 Main
Bedroom 3 Main
Living Room Main
Dining Room Main Main
Interior
Interior Features Bath-Master, Bed-Master Main Level, Family Room, Breakfast Bar, Granite Counters, Laminate Counters
Heating Heated, Forced Air, Natural Gas
Cooling Cooling, Central Air
Flooring Concrete, Hardwood, Carpet, Laminate
Fireplaces Type Gas
Fireplace Yes
Appliance Gas Water Heater, Dishwasher, Disposal, Refrigerator, Water Softener Rented
Exterior
Garage Spaces 2.0
Fence Full
Community Features Single Family
Utilities Available Water Connected, Natural Gas Connected
Roof Type Composition
Street Surface Paved
Attached Garage true
Total Parking Spaces 2
Building
Lot Description 1 - 4.99 AC, R.V. Parking, Pressurized Irrigation Sprinkler System, Irrigation Sprinkler System
Faces Garrity Exit, N on Can Ada, W on Cherry
Foundation Crawl Space
Sewer Septic Tank
Water Well
Level or Stories One
Structure Type Concrete,Frame,Stucco
New Construction No
Schools
Elementary Schools Birch
High Schools Ridgevue
School District Vallivue School District #139
Others
Tax ID R20931010A0
Ownership Fee Simple
Acceptable Financing Cash, Conventional, FHA, Private Financing Available, USDA Loan, VA Loan, HomePath
Listing Terms Cash, Conventional, FHA, Private Financing Available, USDA Loan, VA Loan, HomePath

GET MORE INFORMATION






