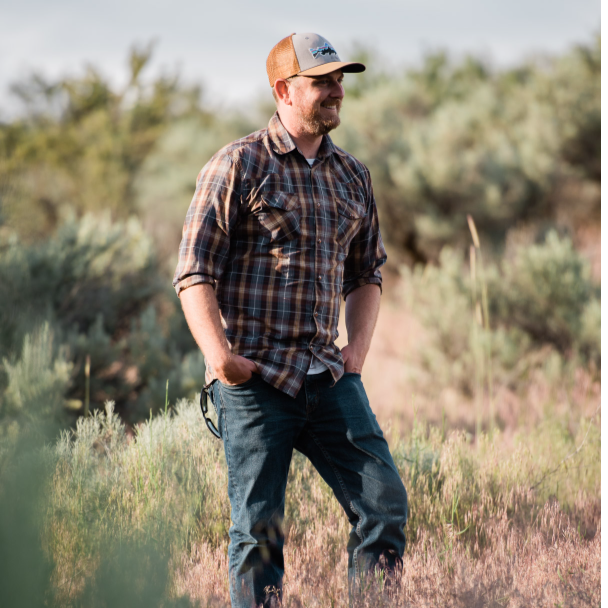3200 Parkridge Way Lewiston, ID 83501

UPDATED:
Key Details
Property Type Single Family Home
Sub Type Single Family Residence
Listing Status Sold
Purchase Type For Sale
Square Footage 2,089 sqft
Price per Sqft $267
Subdivision Canyon Crest
MLS Listing ID 98858865
Sold Date 01/30/23
Bedrooms 3
HOA Y/N No
Abv Grd Liv Area 2,089
Year Built 2022
Annual Tax Amount $913
Tax Year 2022
Lot Size 10,018 Sqft
Acres 0.23
Property Sub-Type Single Family Residence
Source IMLS 2
Property Description
Location
State ID
County Nez Perce
Area Lewiston Orchards - 2140
Direction Take Burrell East to 18th St. Turn left (North) to Pioneer drive and turn left (west). Go until you get to Parkridge Way and turn right (north) and the house is at the end of the street on the left.
Rooms
Primary Bedroom Level Main
Master Bedroom Main
Main Level Bedrooms 3
Bedroom 2 Main
Bedroom 3 Main
Living Room Main
Kitchen Main Main
Interior
Interior Features Walk-In Closet(s), Pantry, Kitchen Island
Heating Forced Air, Natural Gas
Cooling Central Air
Flooring Vinyl/Laminate Flooring
Fireplace No
Appliance Gas Water Heater, Dishwasher, Microwave, Oven/Range Built-In, Refrigerator
Exterior
Garage Spaces 2.0
Community Features Single Family
Utilities Available Sewer Connected
Roof Type Composition
Attached Garage true
Total Parking Spaces 2
Building
Lot Description 10000 SF - .49 AC, Sidewalks
Faces Take Burrell East to 18th St. Turn left (North) to Pioneer drive and turn left (west). Go until you get to Parkridge Way and turn right (north) and the house is at the end of the street on the left.
Water City Service
Level or Stories One
Structure Type Frame, HardiPlank Type
New Construction Yes
Schools
Elementary Schools Camelot
High Schools Lewiston
School District Lewiston Independent School District #1
Others
Tax ID RPL04890010060A
Ownership Fee Simple
Acceptable Financing Cash, Conventional
Listing Terms Cash, Conventional

GET MORE INFORMATION






